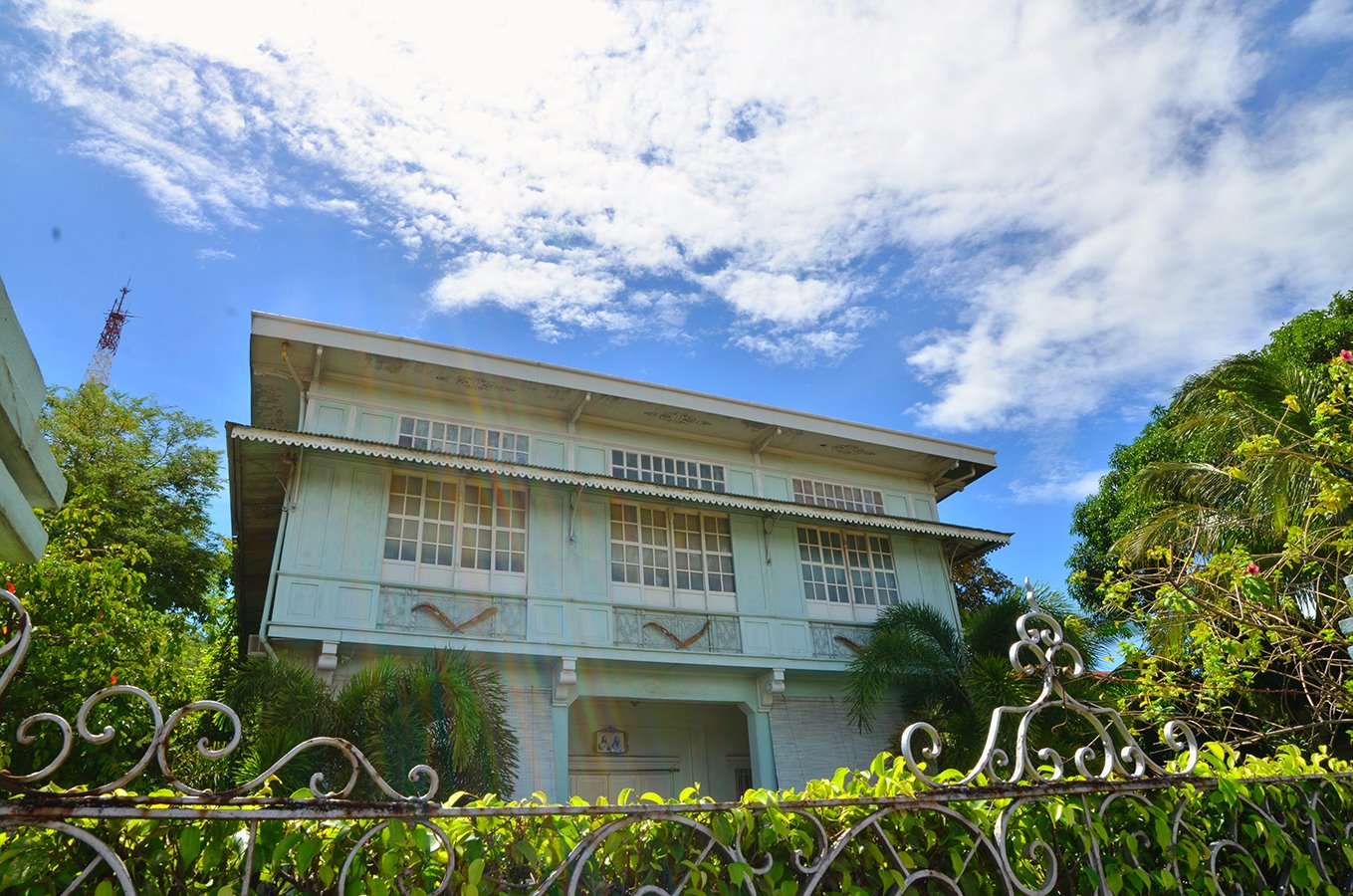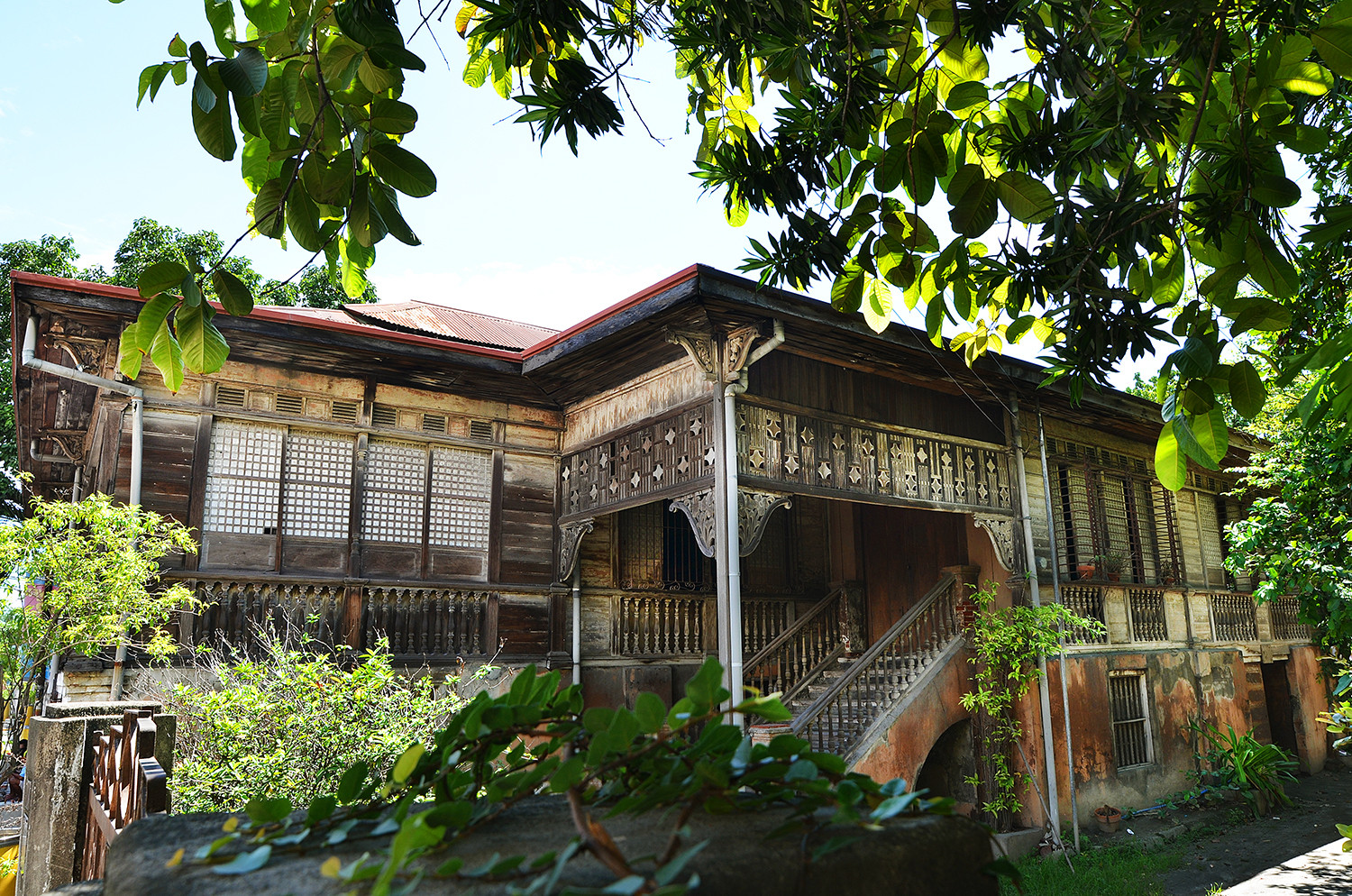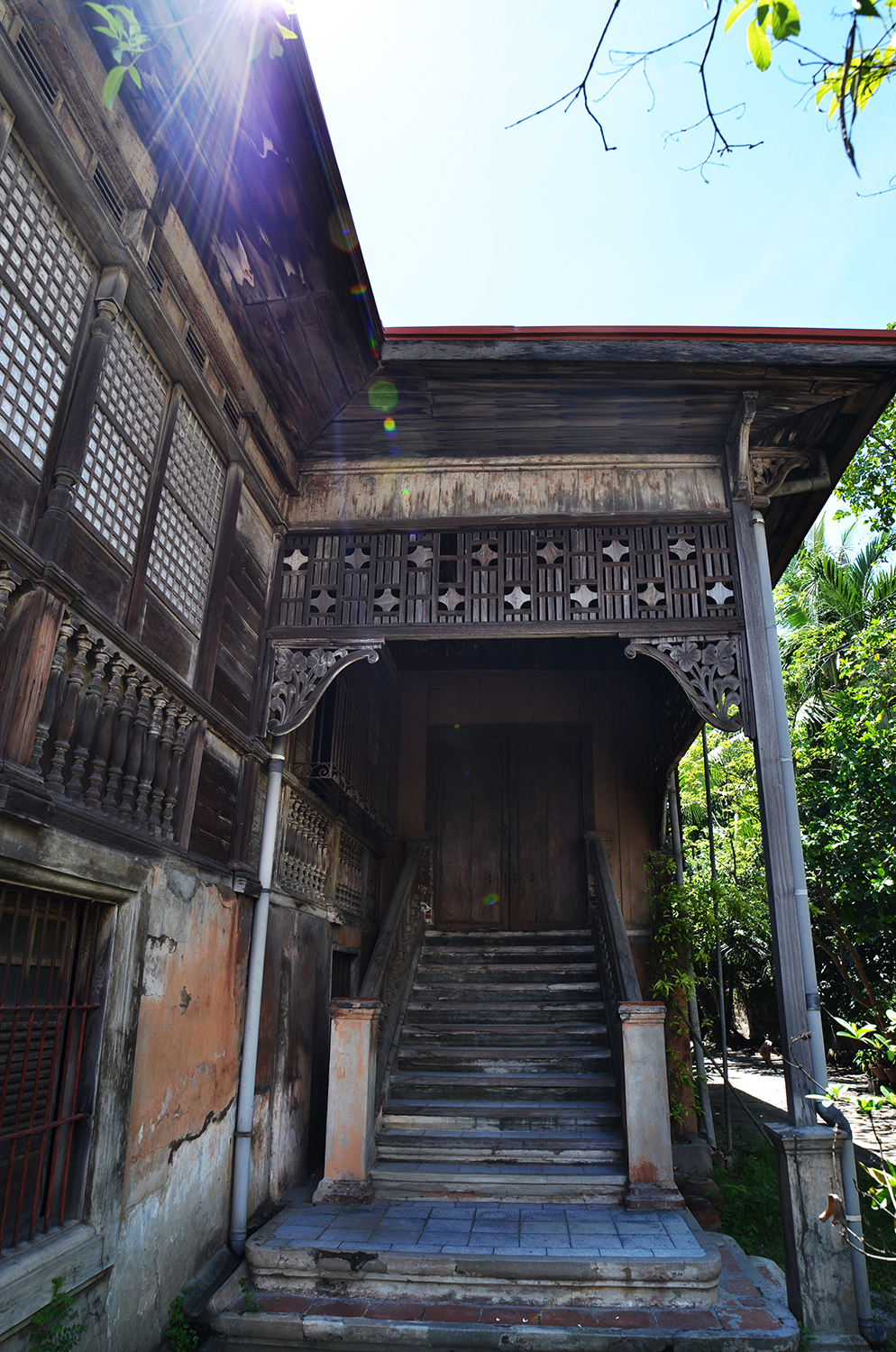April 16, 2023
Walking down Consunji Street in San Fernando will give you a sense of phantasmagoria—a sensation of returning to the old days—the days our forefathers tend to tell us about through stories of idyllic and simplistic ways of living. My entire encounter with this city’s Heritage District began when our film director asked me to obtain a kalesa for the shooting of our film Dukit in Betis. I learned that if you ride the kalesa at twilight when night and day wrestle and fewer vehicles pass through the narrow street, you can sense the essence of the surroundings where historic houses are aligned, some of them Colonial and some of them American-Inspired. The repetitive sound of the horseshoe, along with the yellowish brightness of the lampposts on the pavement, added drama and melancholy to the scene.
The realization that the houses lining the streets of this heritage district were not Bale Kastila came to me during my college studies of art history. They are known as bahay na bato (stone house or tile house). My Professor, Corazon Hila corrected me while she was exhibiting slides in one of her lecture series on Philippine Art and Architecture when I gleefully said, “Ma’am, a lot of those bale Kastila are in Pampanga.” I never considered it a misnomer. They were a variant of the Bahay Kubo (Spanish for “cubo”). Furthermore, not every Heritage House in San Fernando is built in the bahy na bato (bale batu) style. Some have already been modified, particularly those built during the American Period. The Santos-Hizon house in Santo Rosario, where a good friend, Ms. Dalsa Hizon lives, is a fine example of this, with Victorian architecture and semi-arch windows on the second floor with a Romanesque influence.
 The Lazatin House is the first colonial house that will welcome you to the heritage district if you are coming from the northnbound lane.
The Lazatin House is the first colonial house that will welcome you to the heritage district if you are coming from the northnbound lane.The bahay kubo were pre-colonial indigenous architectural craftsmanship created by the Filipinos that the colonizers adopted because to their practical usefulness and resilience to any earthquakes that might have occurred in the Philippines at the time. Its elevated structure became a common modelling that later housed the illustrados and gobernador-heneral during the Spanish-Colonial Period with storage in the lower portion.
The capiz windows with persiana are in good condition. Below these are the barandillas and ventanillas that appear to be functional and capable of accommodating ventilation. Despite the fact that the galvanized roofing (hierro galvanizado) is partially deteriorated, the espejo and sinepa that cover the ceiling are in good condition, with the caladu completely enclosing this upper part in a superimposed ornate design immediately atop the veranda. The zaguan, or lower ground section, could have been built of ladrillo or batung sillar. But the suhay or buttresses built to hold the structure even in violent earthquakes utterly astonished me.
-Ruston Banal
The Lazatin House (1925), which begins on the corner in front of the old Essel Supermarket, is the first in this sequence to greet you with magnificent grandeur and well-preserved portions. With its cube construction, an appropriated structure, I appreciate the way the tapanco on the first level are placed because they appear to be firmly linked and may have been kept. I captured a photo of this during “blue hour” with a few of kalesa and people passing by.
The Consunji and Tabacalera Houses are located nearby. The Hizon-Ocampo House, which is a hard-core Bahay na Bato (Bale Batu), is the one that piqued my curiosity the most. Although it appears to be an abandoned structure, you can see how it has withstood the test of time, with the majority of its parts remaining original and undamaged. An orthographic view of it will reveal practically all of the key architectural aspects of traditional Filipino architecture. The capiz windows with persiana are in good condition. Below these are the barandillas and ventanillas that appear to be functional and capable of accommodating ventilation. Despite the fact that the galvanized roofing (hierro galvanizado) is partially deteriorated, the espejo and sinepa that cover the ceiling are in good condition, with the caladu completely enclosing this upper part in a superimposed ornate design immediately atop the veranda. The zaguan, or lower ground section, could have been built of ladrillo or batung sillar. But the suhay or buttresses built to hold the structure even in violent earthquakes utterly astonished me.
Curiosity drove me to knock on the door of this residence after noticing some human activity within. And a lady slightly opened one of the capiz windows, which could have been quietly viewing me the entire time I was photographing the house. I was told that the residents are only caretakers and that the true owners no longer live there.
Covering all of these heritage structures in a single day will never be enough. My tummy needed something unique on my last visit to this Heritage District, just before my day ended. I drove along the road that runs alongside the Pampanga Provincial Capitol, past another heritage landmark, the PASUDECO, before arriving at Lazatin Boulevard and completing my excursion for a gourmet feast at Cely’s Canteen. I needed to reward myself for my efforts that day. Because my entire day was more of a history adventure, I fed myself interesting historical foods like betute tugak and adobung kamaru. This was one of the most memorable days of my life!
Reference: Banal, J. (2013, October 5). The “bale Kastila” in downtown San Fernando. Headline Gitnang Luzon. Retrieved April 16, 2023, from https://www.headlinegl.com/

